
The most modern pavilions
The most modern pavilions in the South Bohemian Region with one of the largest capacities for organizing events
25 ha of attractive outdoor areas
Offer of the České Budějovice Exhibition Centre to those interested in renting
Variable spaces can be adapted to the client's specific requirements, their needs and the focus of the event
Complex of pavilions for official events
Excellent pavilion accessibility owing to its strategic location, including by public transport
Lucrative city centre location within easy reach of the motorway
Open-air concerts and outdoor events
Green lawns as an ideal space for additional outdoor events (e.g. tent cities)
WiFi Internet access
Wheelchair access
Enclosed area
Parking with capacity for 3,000 vehicles right at the pavilion
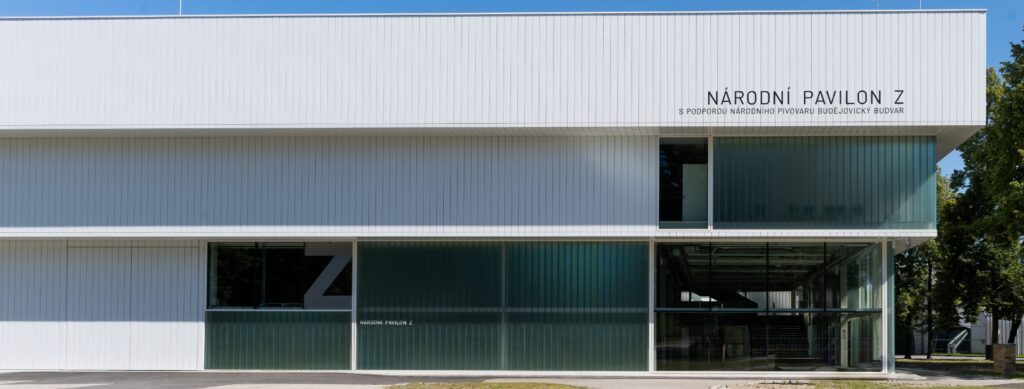
National Pavilion Z
New from 2021
The multifunctional hall with one of the largest seating capacities in South Bohemia offers a mobile grandstand with elevation for up to 770 people
BENEFITS of pavilion Z
Variable space arrangement depending on the type of event
Connections and distribution (water, electricity, waste) throughout the hall
Easy vehicle access to the hall
5 spacious upstairs rooms with capacity for 50 to 150 people
Seminar rooms equipped with state-of-the-art audio and video technology
Separate catering area
Variant of the hall with elevation, or flat area of the main hall for up to 770 people
Interesting and attractive space for music and theatre events
With modern technology it is possible to adapt the event to the client's desired colours and atmosphere
The main hall includes a spacious lobby on the ground floor, which can be used for a welcome drink or as a catering area for gala premières
The capacity of the hall with elevation (up to 770 people) can be increased owing to the spacious pass-through gallery on the 1 st floor of the pavilion (up to 130 people) with an excellent view of the main hall and its unique glass interior
Parking directly in front of the pavilion
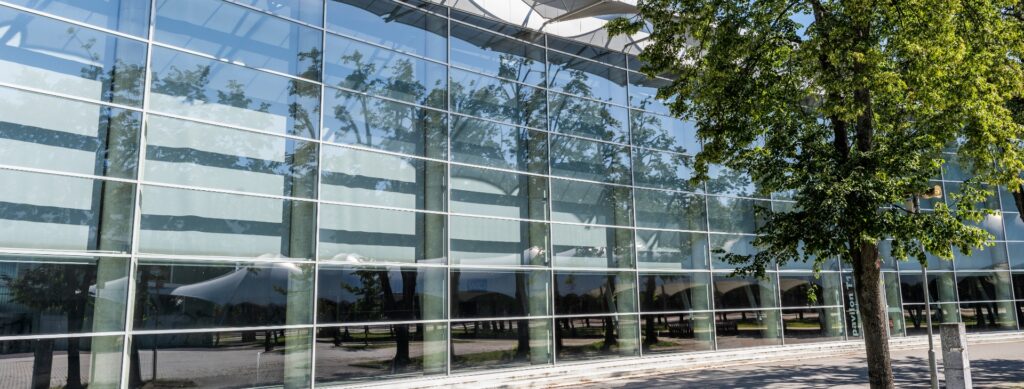
Pavilion T
MULTIFUNCTIONAL EXHIBITION HALL CONSISTING OF 2 SEPARATE HALLS T1 AND T2
Indoor space with the largest parking capacity in South Bohemia
BENEFITS of pavilion T
Up to 3 halls are available; they can easily be enclosed as required using movable partitions
Thematic division of the event between Pavilion T1 and T2 (divided by a covered corridor)
The covered lobby area between Pavilions T1 and T2 is an ideal space for buffet tables
Constant temperature control and absolutely no wind is an advantage, for example, for athletes
Wheelchair access
Easy vehicle access to the hall
6 meeting rooms upstairs
Connections and distribution (water, electricity, waste) throughout the hall
The maximum standing room in T1 is for 3,300 people, in T2 it is 573 people
There are two entrances on the north side, mainly for exhibitors, a sliding gate on the west side for vehicle entry
The area is equipped with a system of shafts in a 4x4 m grid for the possibility of connecting individual exhibition stands to all installation networks
The clear height of the hall at the highest points of the outermost fields of the pavilion is 9 m, from these points it gradually increases to a maximum clear height of 11.4 m in the centre of the pavilion - ideal for sporting events
Parking with a capacity for 3,000 vehicles right next to the pavilion

Pavilion R2
New from 2022
Modern renovated pavilion with a wide range of uses
BENEFITS of pavilion R2
Modern interior design
Possibility of closed meetings
Separate access to the pavilion
Two separate spaces – 72 m² and 112 m²
Equipped facilities for catering
Connection to a partially covered outdoor area
Possibility of connection with exhibition hall R1
Representative space for top meetings
An ideal space for private events - weddings, family celebrations
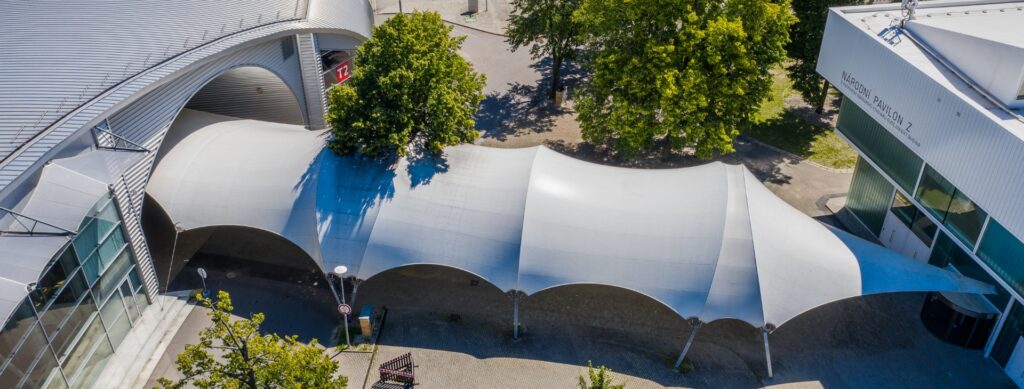
Complex of pavilions Z+T
RENT PAVILIONS Z+T + OUTDOOR AREAS AS ONE UNIT
Combine two events in one! Discover the new possibility of thematically splitting the pavilion with a mobile wall, making full use of the indoor and outdoor areas with capacity for up to 4,685 people and an area of 5,386 m²
BENEFITS of the pavilion complex
Fully air-conditioned and heated pavilions
Pavilions connected by a covered corridor
Pavilions can be divided into themes for a single event
High-quality paved outdoor area around the pavilions
Connecting the pavilions will increase the usable indoor and outdoor area
Easy check-in – lorry access to the hall
Changing rooms, own storage space
WiFi Internet access in all areas
Lucrative city centre location within easy reach of the motorway
Excellent pavilion accessibility owing to its strategic location, including by public transport
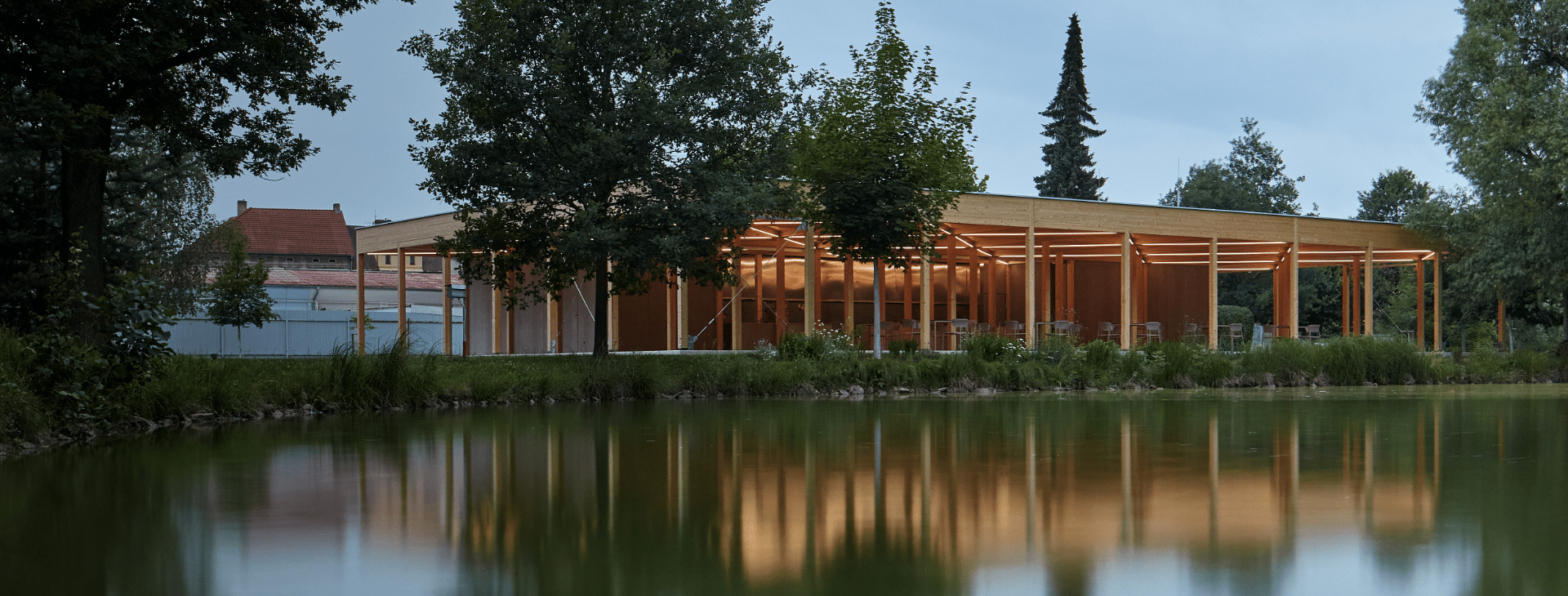
SPACE FOR REST AND RELAXATION
Experience calm moments in the covered gazebos and adjacent corners of the large park
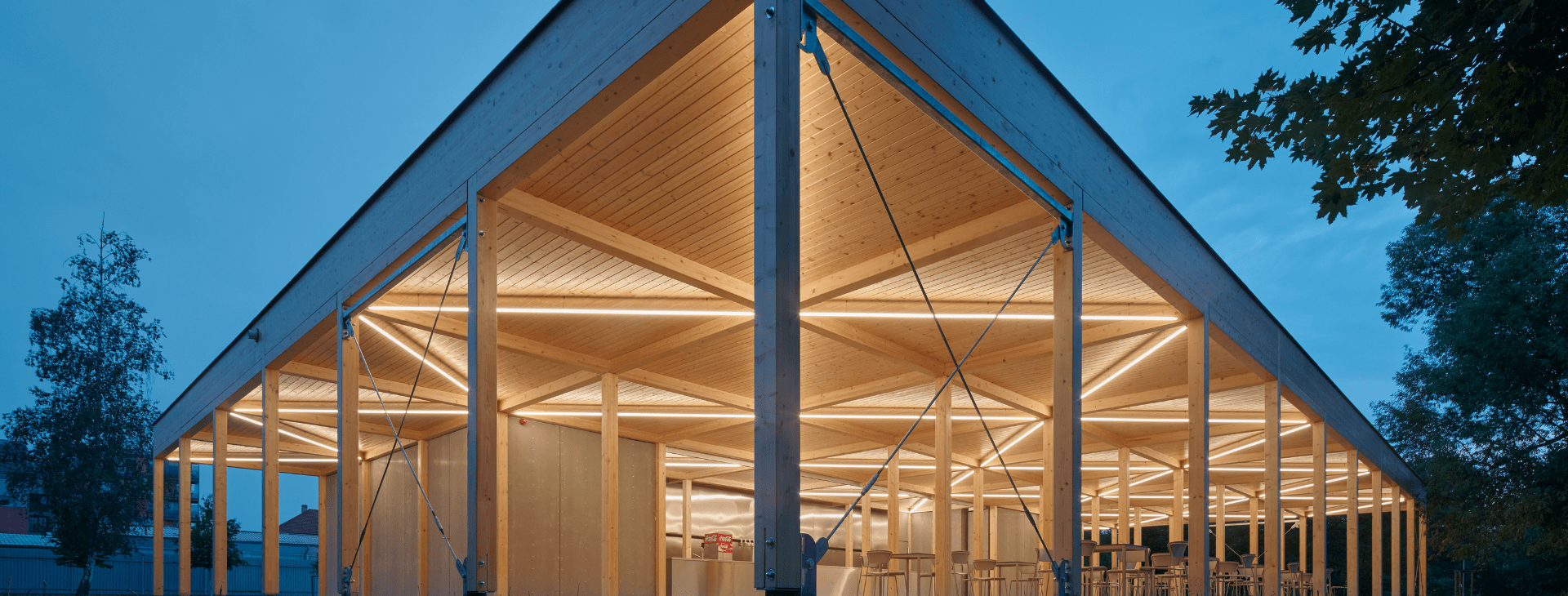
The forest park and 25 hectares of the České Budějovice Exhibition Centre invite you to relax and take a pleasant walk in the shade of trees in the fresh air
After a relaxing walk through the park, you can refresh yourself and have a good meal in the Fisherman's Bastion by the pond, which offers traditional South Bohemian dishes